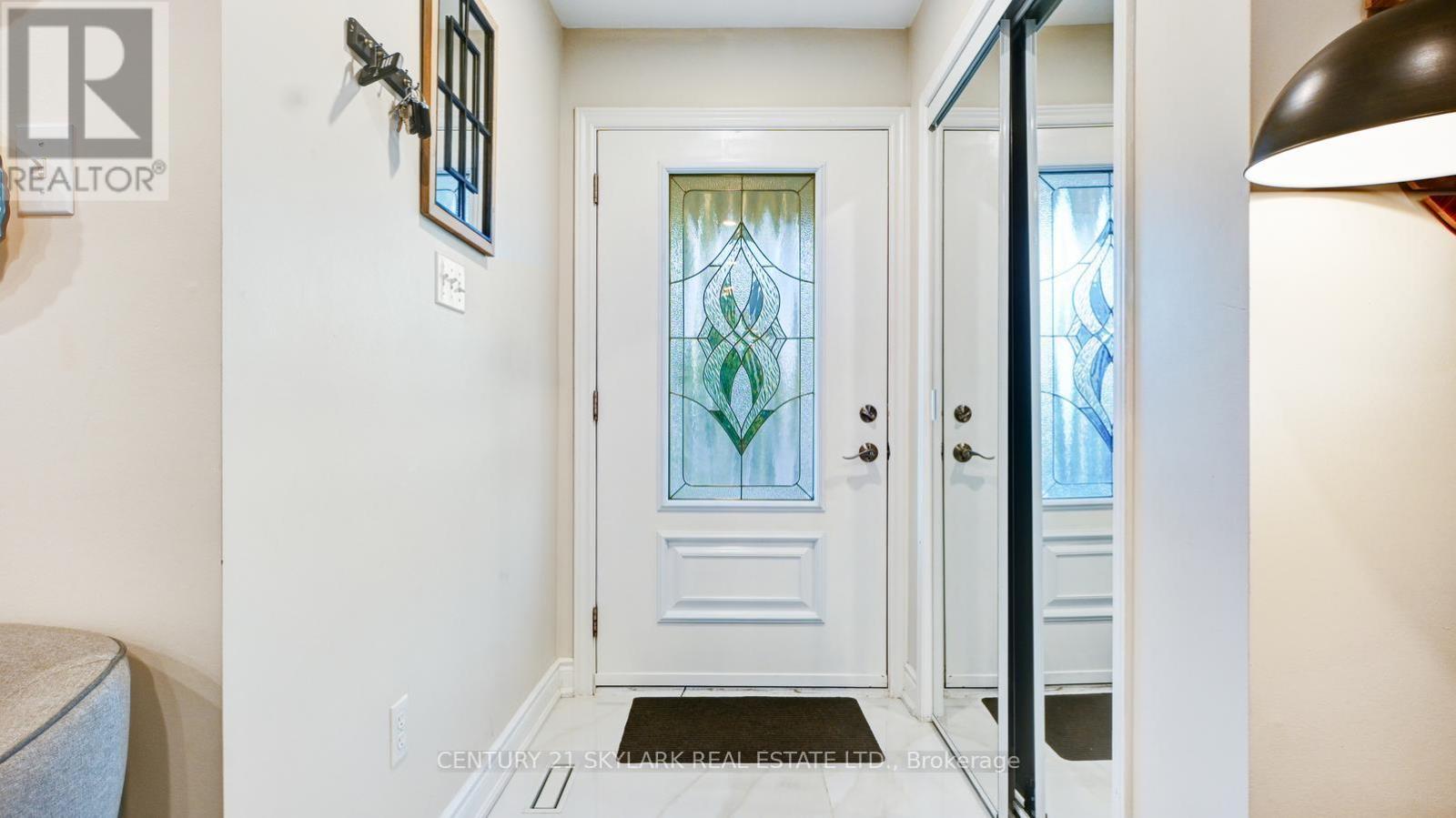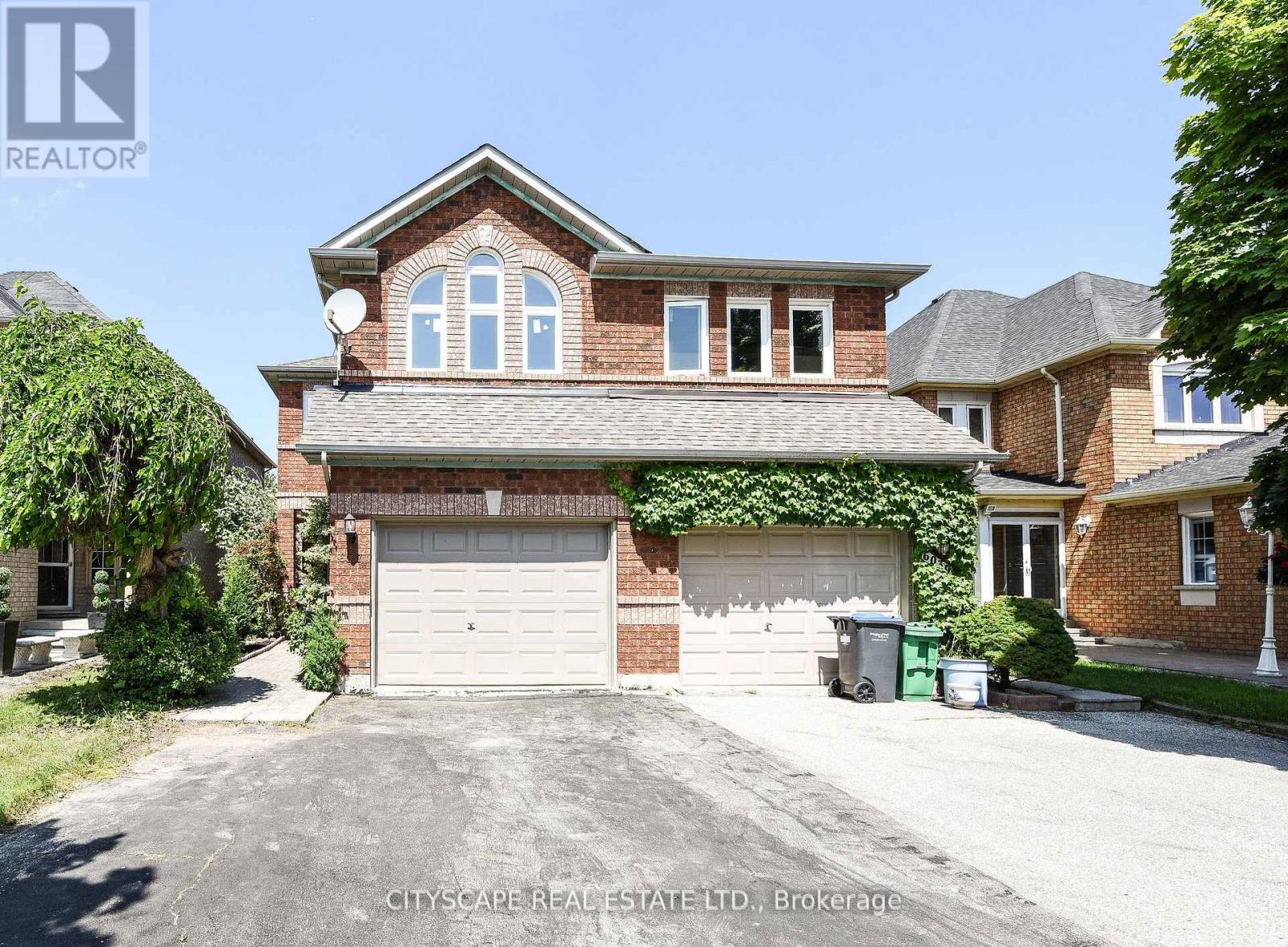Free account required
Unlock the full potential of your property search with a free account! Here's what you'll gain immediate access to:
- Exclusive Access to Every Listing
- Personalized Search Experience
- Favorite Properties at Your Fingertips
- Stay Ahead with Email Alerts





$1,149,000
3824 TALIAS CRESCENT
Mississauga (Churchill Meadows), Ontario, L5M6L5
MLS® Number: W10348308
Property description
A beautiful home located in a charming Churchill Meadows community, Tastefully renovated and spend top dollars upgrading kitchen, flooring, new paint job, concrete sidewalk!! Spacious 3 bedroom with 3 baths, an ensuite, large walkout balcony, Master bedroom walk-in closet, living/family room combo!! The Gorgeous eat-in kitchen has bright sun light, walk-out to the patio, upgraded back splash has large quartz island, and high end appliance. Spacious backyard!! Close to Amenities highways 403/407/401, Erin Mills Town center, School and Hospital. This Beautiful Home, Where Every Detail Is Designed For Elevated Living. !!!A Must see!!!!A beautiful home located in a charming Churchill Meadows community, Tastefully renovated and spend top dollars upgrading kitchen, flooring, new paint job, concrete sidewalk!! Spacious 3 bedroom with 3 baths, an ensuite, large walkout balcony, Master bedroom walk-in closet, living/family room combo!! The Gorgeous eat-in kitchen has bright sun light, walk-out to the patio, upgraded back splash has large quartz island, and high end appliance. Spacious backyard!! Close to Amenities highways 403/407/401, Erin Mills Town center, School and Hospital. This Beautiful Home, Where Every Detail Is Designed For Elevated Living. !!!A Must see!!!!
Building information
Type
*****
Appliances
*****
Basement Development
*****
Basement Type
*****
Construction Style Attachment
*****
Cooling Type
*****
Exterior Finish
*****
Fireplace Present
*****
Flooring Type
*****
Half Bath Total
*****
Heating Fuel
*****
Heating Type
*****
Size Interior
*****
Stories Total
*****
Utility Water
*****
Land information
Amenities
*****
Sewer
*****
Size Depth
*****
Size Frontage
*****
Size Irregular
*****
Size Total
*****
Rooms
Main level
Family room
*****
Foyer
*****
Kitchen
*****
Dining room
*****
Living room
*****
Second level
Bedroom 3
*****
Bedroom 2
*****
Primary Bedroom
*****
Courtesy of CENTURY 21 SKYLARK REAL ESTATE LTD.
Book a Showing for this property
Please note that filling out this form you'll be registered and your phone number without the +1 part will be used as a password.









